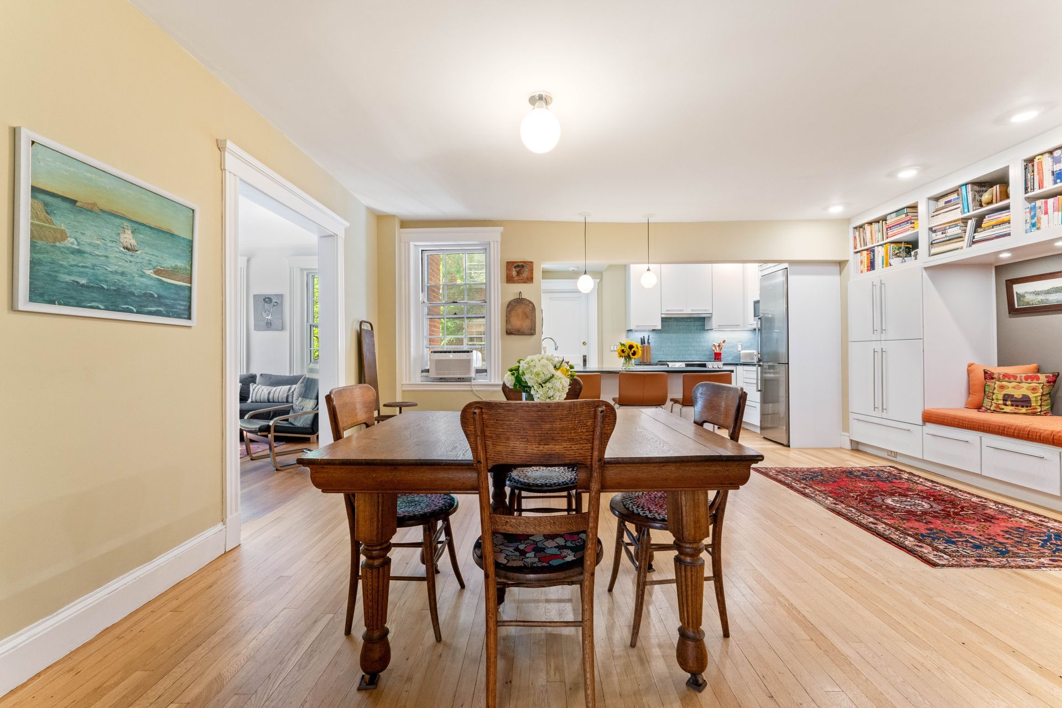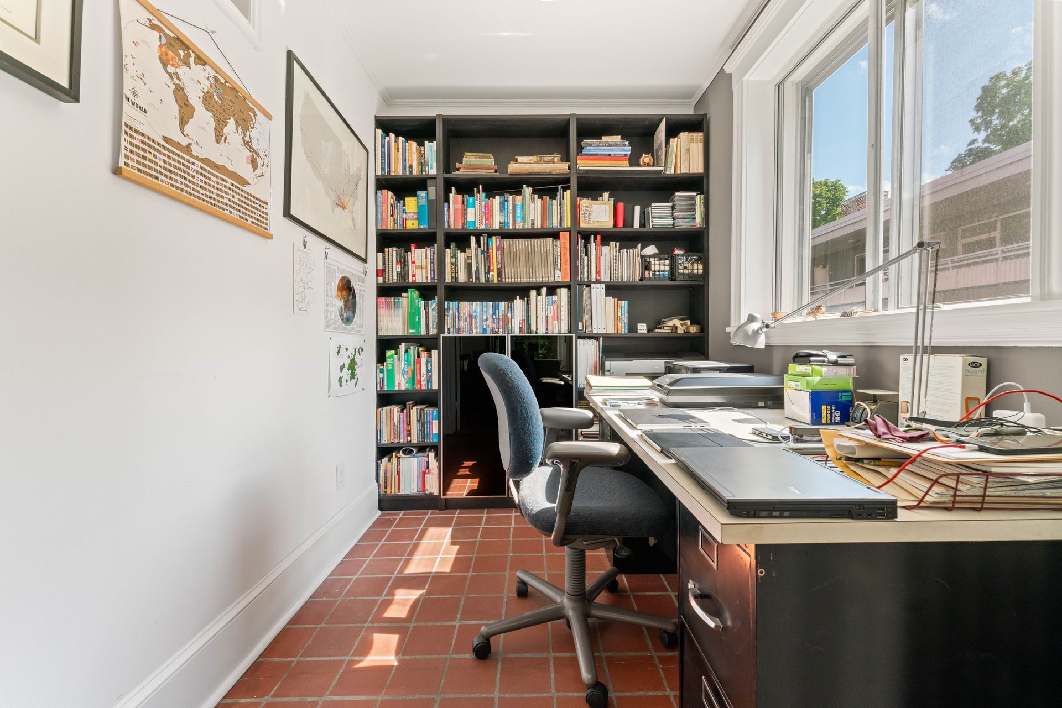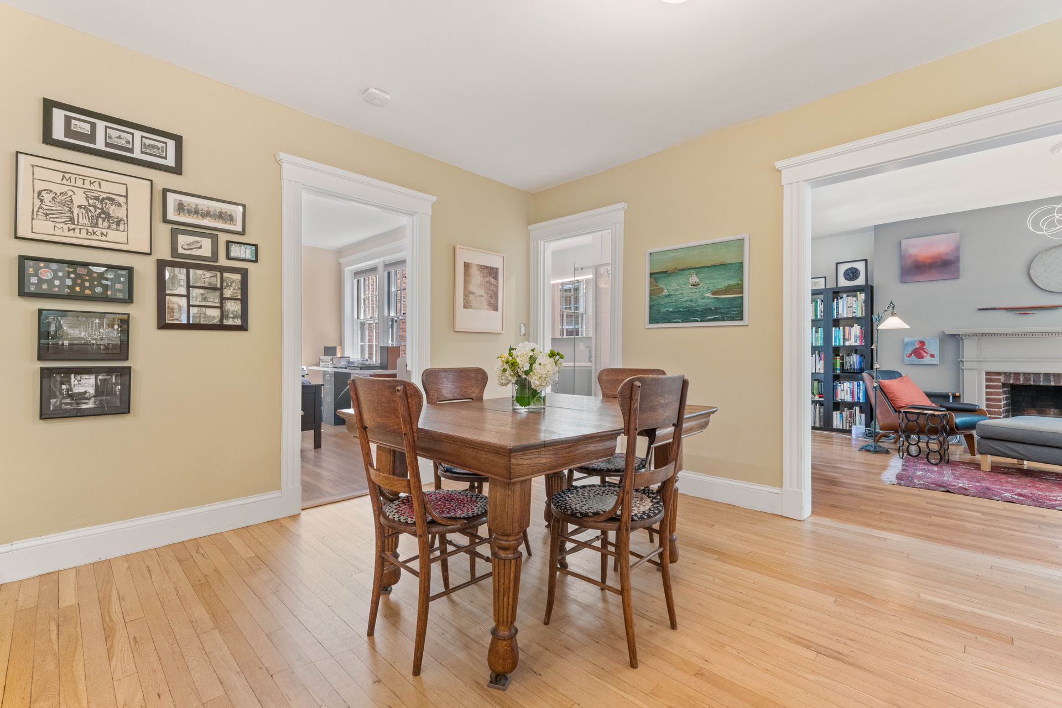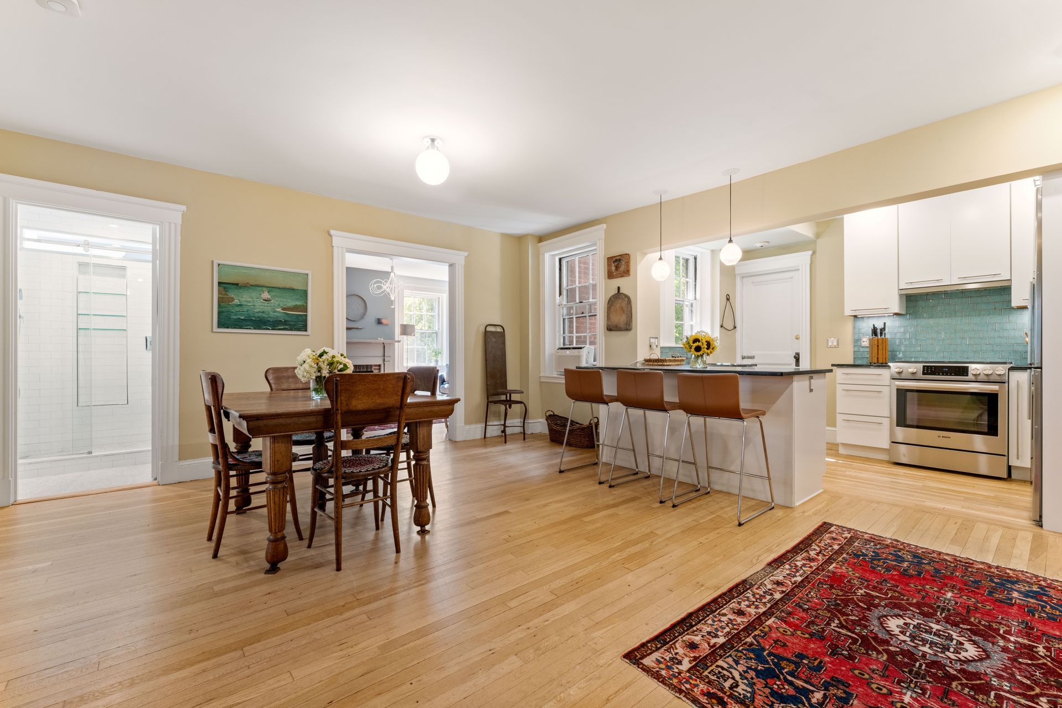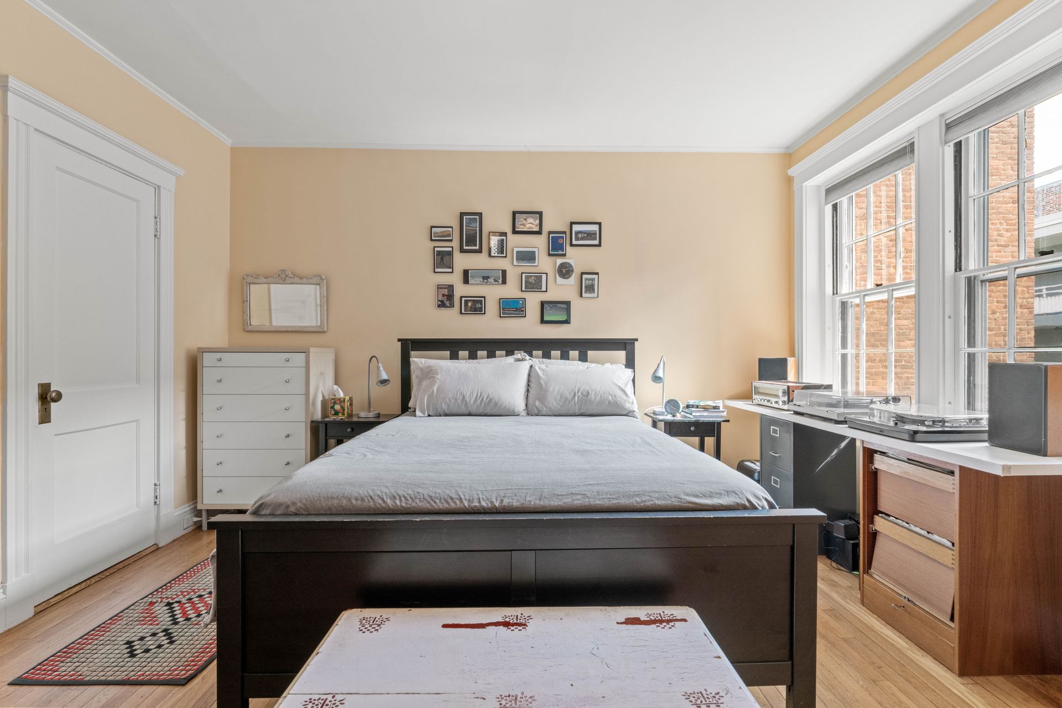43 Linnaean Street #25A
SOLD $785,000
Property Description
Interior
- Size: 996 Sq. Ft.
- Rooms: 5
- Bedrooms: 1
- Bathrooms: 1 Full
- Basement: Large, Locked Storage Space. Partially Finished, Interior Access, Concrete Floor, Exterior Access
- Fireplace: Yes, Decorative.
Exterior
- Material: Brick
- Roof: Rubber
- Outdoor: Yes, Common
- Parking: On Street, With Permit
Systems
- Heat: Central Heat, Steam, 1 Zone
- Cooling: Window AC, 1 Zone
- Electric: 220 Volts, Circuit Breakers
- Hot Water: Natural Gas
- Laundry: Common, In Building
- Energy Features: Storm Windows
- Lead Paint: Unknown
- Security: Front Door Buzzer Rings Owners Phone
Other
- Year Built/Converted: 1920/1981
- FY-24 Taxes: $8,347.72
- Assessment: $778,000
- Association Fee: $763.14 - Heat, Hot Water, Water, Sewer, Master Insurance, Exterior Maintenance, Landscaping, Snow Removal, Extra Storage, Refuse Removal, Garden Area, Reserve Funds, Management Fee
- Management: Professional, On Site
- Pets: Yes, With Restrictions









